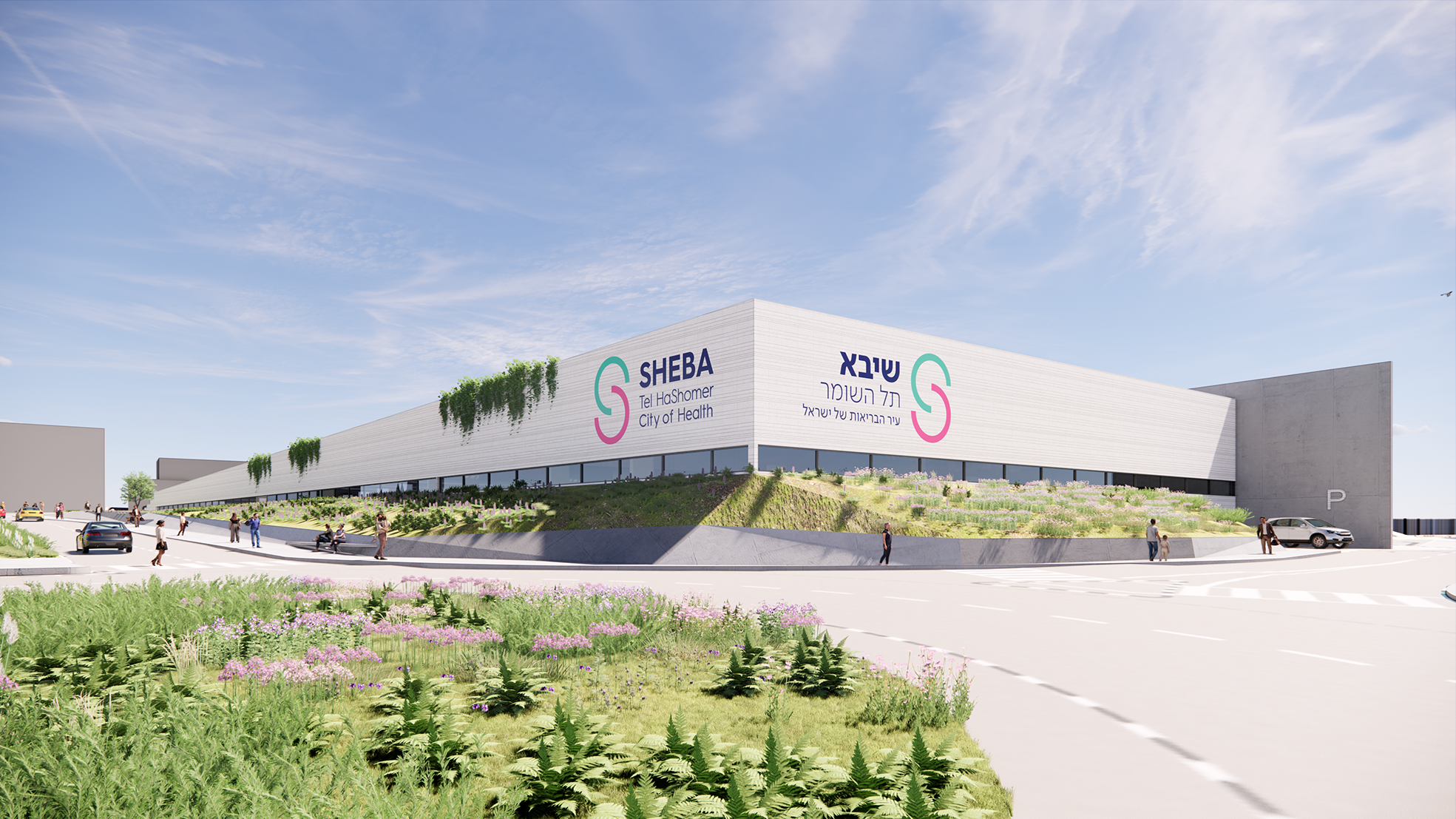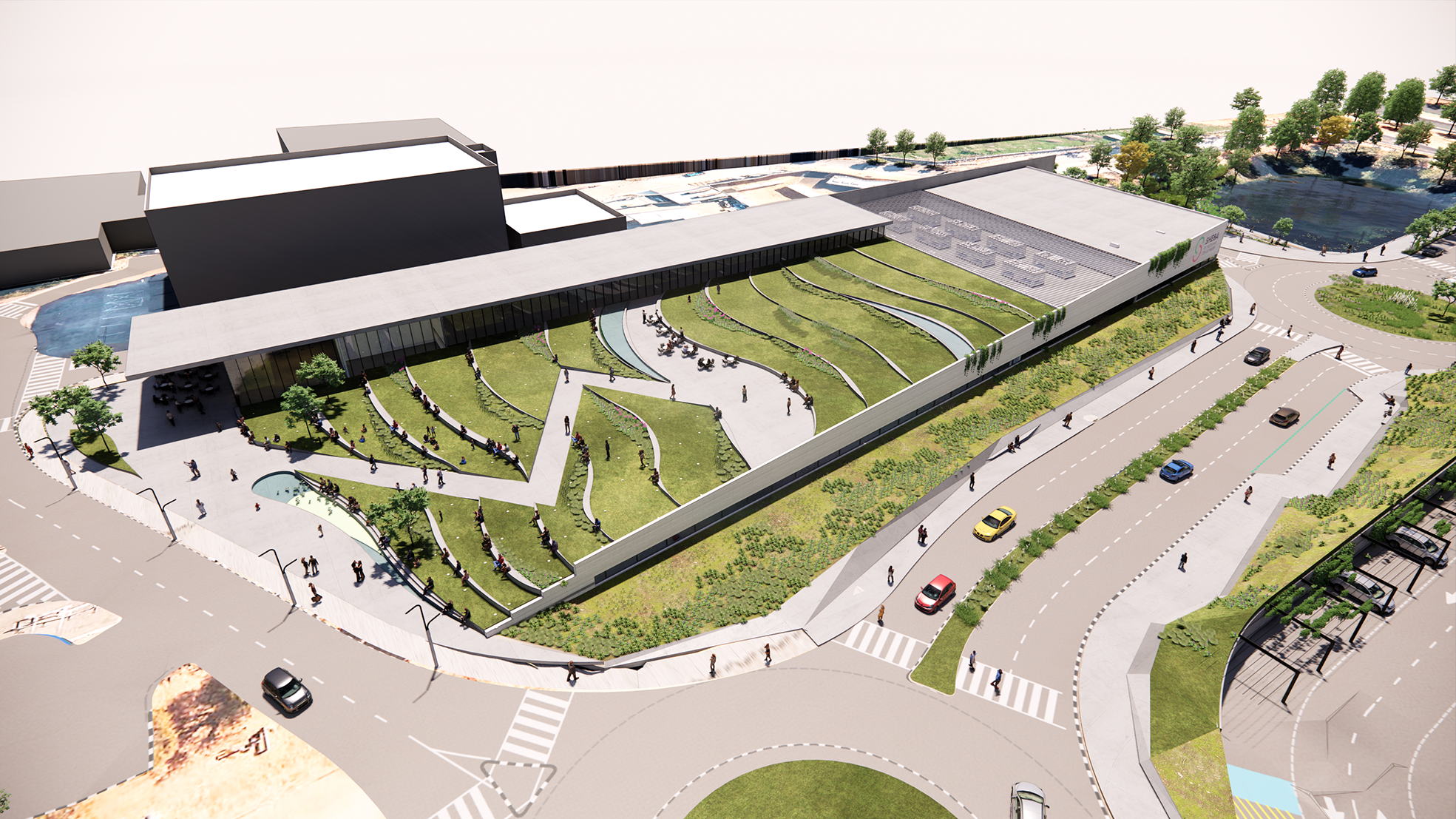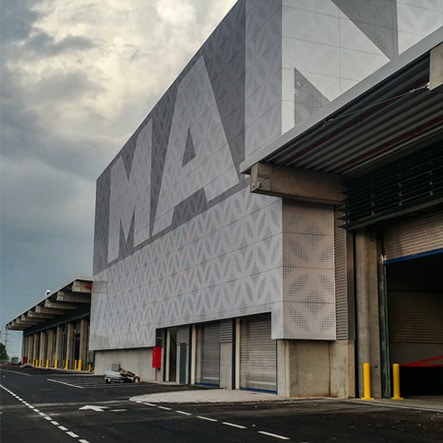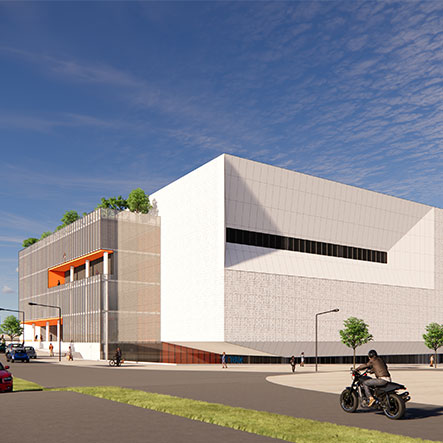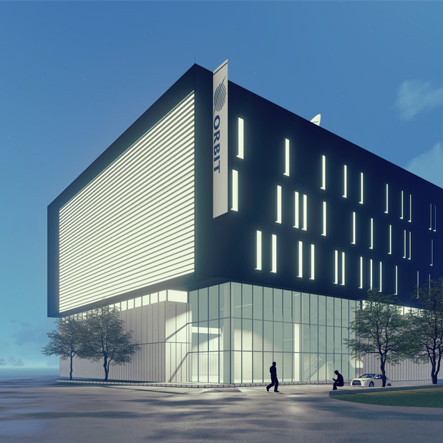Notice: Undefined index: in /home/orbanew/domains/orbachnew.intercallchat.info/public_html/wp-content/themes/orbach/orbach/functions.php on line 3497
Notice: Undefined offset: 27 in /home/orbanew/domains/orbachnew.intercallchat.info/public_html/wp-content/themes/orbach/orbach/functions.php on line 3853
Notice: Trying to get property 'menu_item_parent' of non-object in /home/orbanew/domains/orbachnew.intercallchat.info/public_html/wp-content/themes/orbach/orbach/functions.php on line 3853
Notice: Undefined offset: 27 in /home/orbanew/domains/orbachnew.intercallchat.info/public_html/wp-content/themes/orbach/orbach/functions.php on line 3853
Notice: Trying to get property 'menu_item_parent' of non-object in /home/orbanew/domains/orbachnew.intercallchat.info/public_html/wp-content/themes/orbach/orbach/functions.php on line 3853






