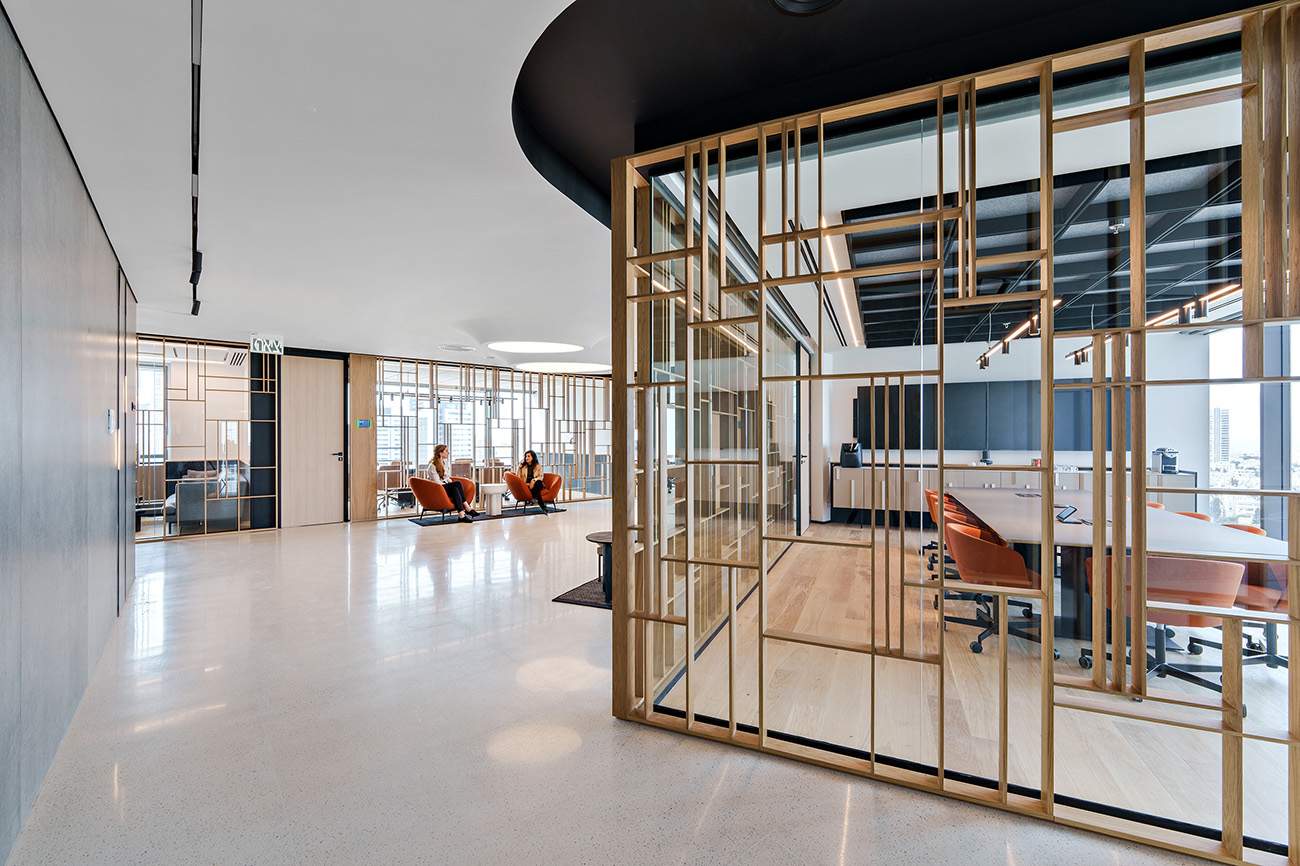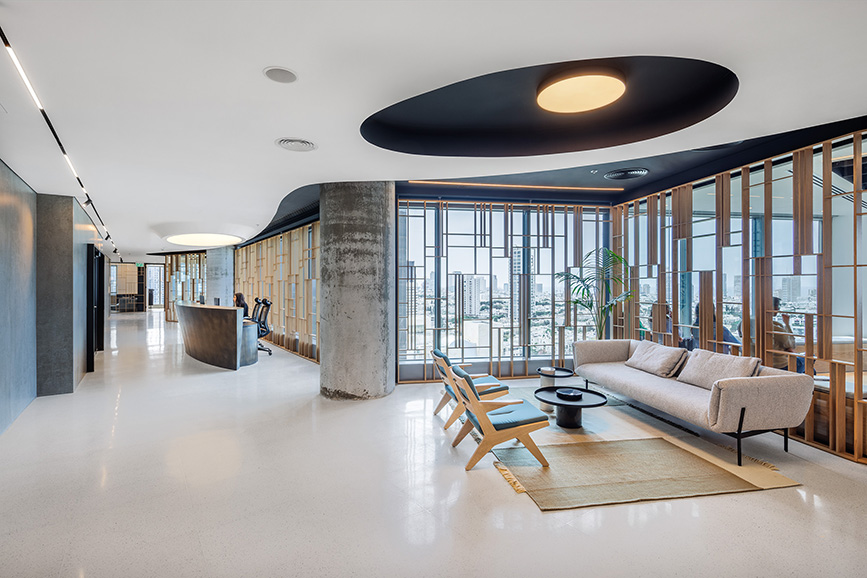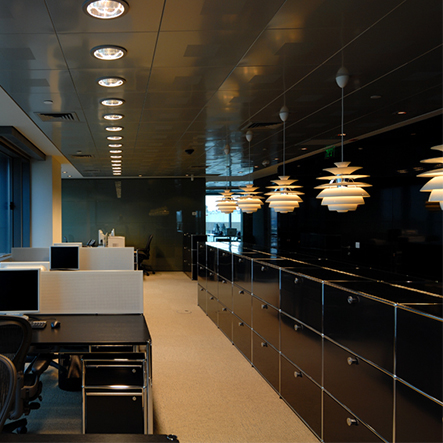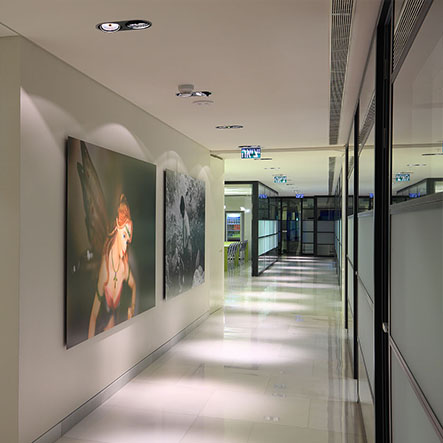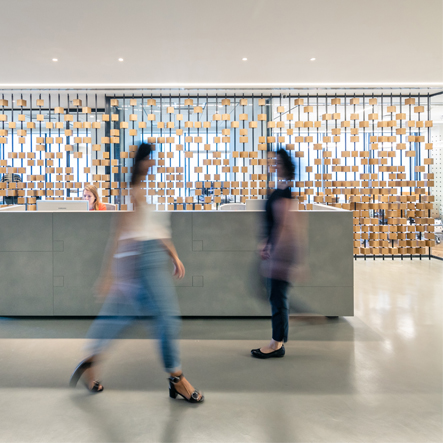“This is tne of the largest companies in Israel in its field, and therefore it was decided to reorganize the firm’s functions, refresh, innovate and rebrand,” says project architect Noam Muskal, on behalf of Auerbach Halevy Architects. “In doing so, we focused on planning an entire floor out of the five, which is used for meetings and public activities, and includes meeting rooms of various sizes, informal lounges for daily business meetings and a large central cafeteria. This is the place where everyone comes at lunchtime – a fun space where internal social or external events such as professional conferences and seminars also take place.” In cases where companies stay in the same space for years, the desire is to create a space that does not tire, that will remain fresh, elegant and relevant for years ahead.
The insight that another event renovation or moving from the current space will only take place in many years, led to a fruitful architectural dialogue between the architects and the company, and with it the understanding that the created space must last for years to come. One of the goals of the renovation was to define the firm’s DNA in a timeless space that would echo the company’s values. “There are many tangent lines between offices in this field and architectural offices – fields that belong to the old world and by their nature operate according to systems of laws. In this space, we have applied architectural laws of rhythm and harmony – for example, the wooden screens in front of the meeting rooms serve as a uniform and simple system that connects the entire space and creates a pleasant rhythm and legibility in the space. The wooden screens allow transparency, and transmission of light, while maintaining privacy in the meeting rooms and at the same time allowing a view towards the urban landscape and the sea.” This wooden screen, or the “meshrabiya” was specially designed for the project.
The floor features 15 meeting rooms, office spaces, and the aforementioned cafeteria. Uniform terrazzo flooring ties together the public areas, while a clean white ceiling enhances the minimalist aesthetic, creating a space that is both inviting and comprehensible. In the pursuit of timelessness, the design prioritized the use of natural materials, such as stone, metal, terrazzo, and wood, while shying away from artificial elements.
From the perimeter of the floor, occupants can admire the iconic landmarks of Tel Aviv. As part of the branding process, each room was given a name that corresponds to the prominent site it overlooks, such as Rabin Square, the Museum, the Kirya, Namir, Yarkon, etc. This thoughtful approach enhances the connection between the office and its surroundings, fostering an inspiring work environment.
While the public floor embraces an extroverted approach, embracing panoramic views and integrating them into the office experience, the other four upgraded and refreshed floors take on an introverted character, focusing on fostering a concentrated work atmosphere.
Through this meticulous transformation, the company has achieved more than a mere office renovation. They have crafted a space that transcends trends, reflecting their core identity and values while providing a timeless backdrop for their endeavors.






